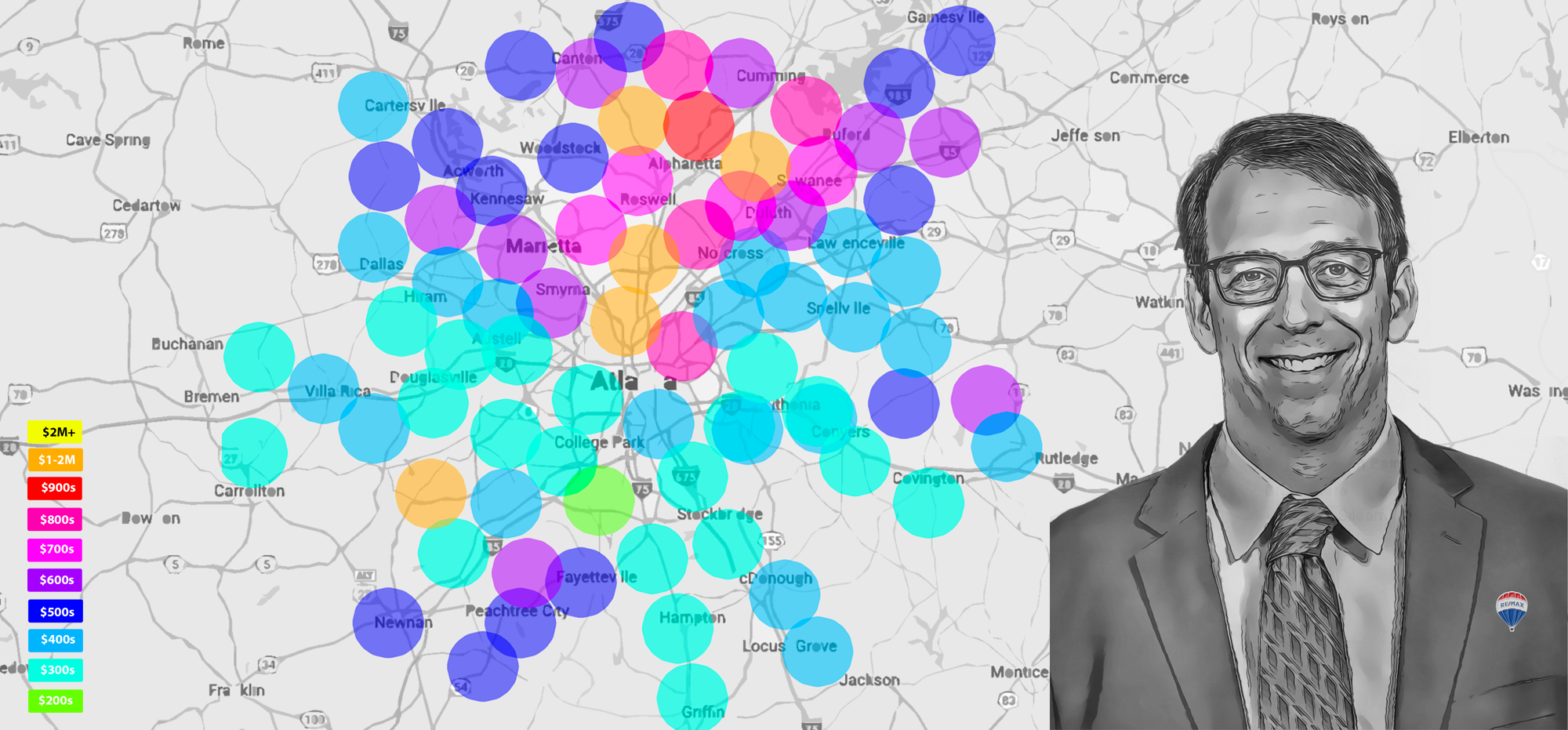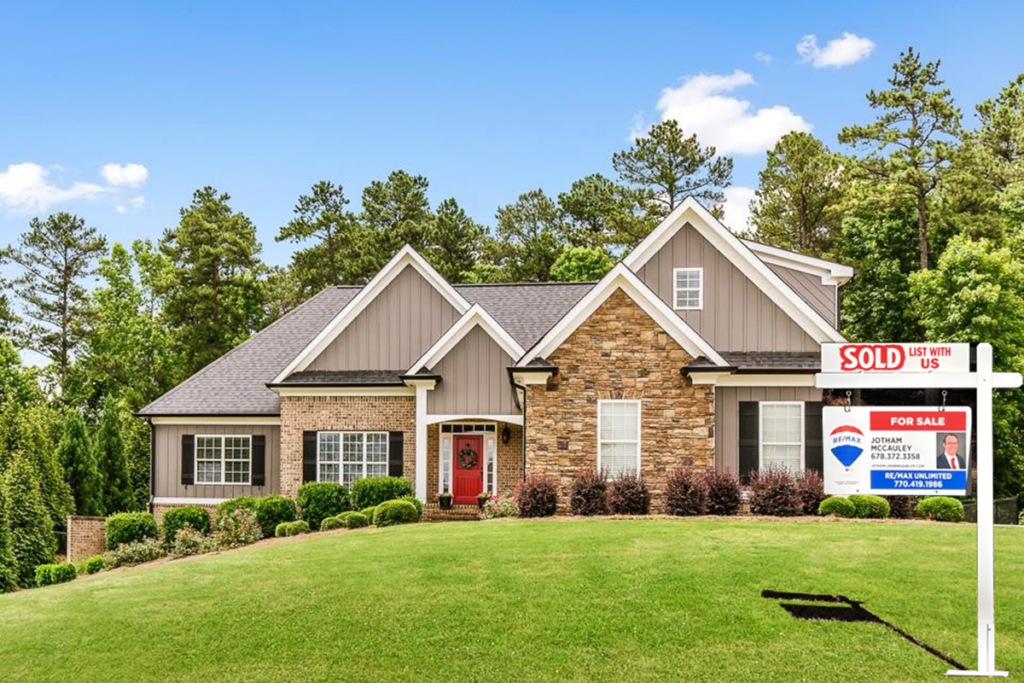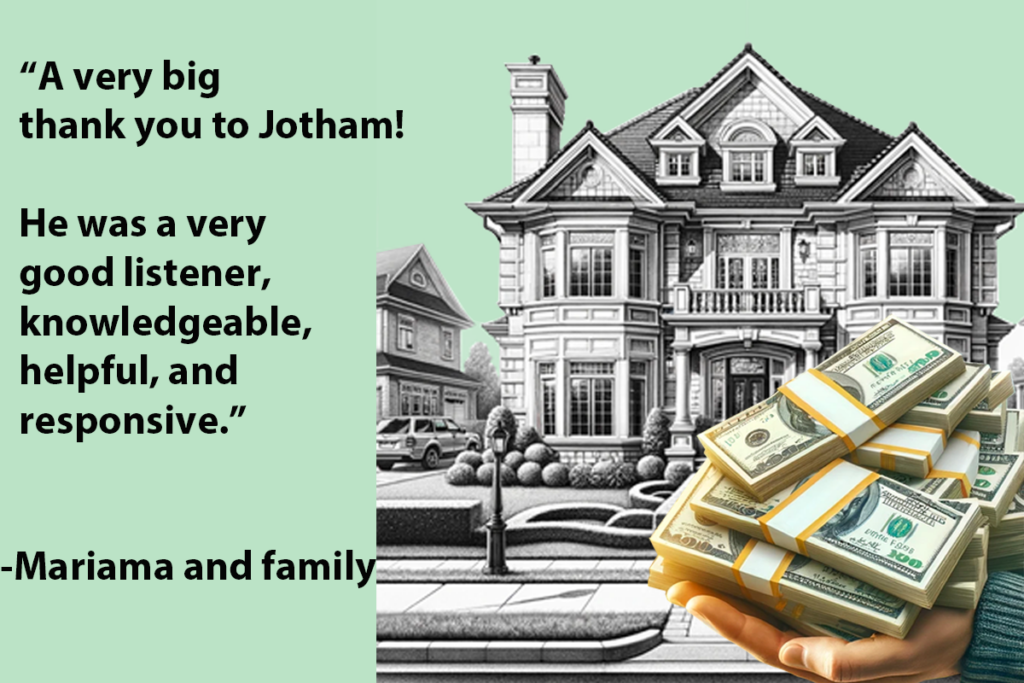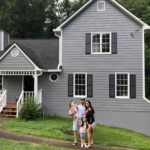Residential Real Estate Expertise
Jotham has helped hundreds of families buy the best house for the best value, or sell their old house for the most money. Here to serve.

Full Service Full Time
All day every day Jotham evaluates real estate values in the suburbs surrounding Atlanta. Secure his services for your upcoming move.
SELL your house for the most money
- Trust – Your best interests come above all else.
- Expertise – Market knowledge and experience serving you.
- Negotiation – Skills to reduce risk and increase your profit.


BUY the best house at the best price
- Trust – It’s not about a closing, it’s about your life.
- Experience – Taking you from searching to success.
- Service – We’ll get your house before someone else does.
Your value and happiness
Yes it’s about houses, but not the sticks and nails. I help buyers get the most value in a search that results a truly happy home. I help sellers get the clarity and money they need to move for life’s next step. This process is about what BENEFITS YOUR FAMILY, and it’s my privilege to help with that.
Sell for the most money
Negotiation and market research skills second to none in the Atlanta suburbs market.
Buy for the most value
It may start with pictures online and crunching numbers, but it ends on your sofa at home.
Sell without hassles
Knowing you’ll get the most money, let Jotham take care of selling while you focus on moving.
Buy to make life better
Focused on the end goal of a happy house filled with your family’s joy.
Sell to move to the next step
Need more space? Need less? Either way we help you accomplish two transactions at once.
Buy with peace and confidence
Trust Jotham’s integrity to put your best interests above all else. 100% satisfaction.
“Going with Jotham was a great decision! He laid out a fantastic strategy, we knew exactly what to expect, and then it happened as he said. Couldn’t be happier!”

John and Tia
clients